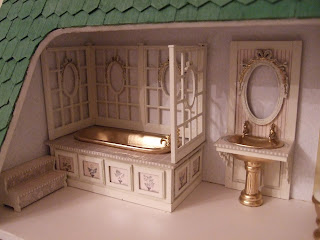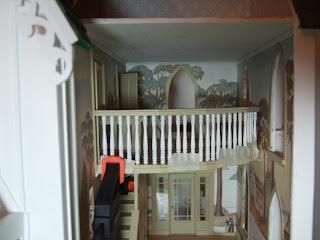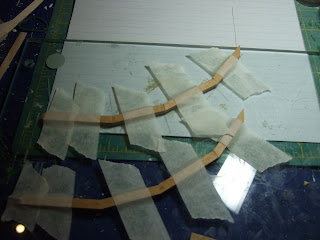I have spent many many hours this week putting together one of last year's Christmas presents. This is a review of the "Half Inch Miss Lydia Pickett's Cottage Collection Bathroom Suite" kit, which comes in a small box and has all the kits: for the bath with trellis surround, small steps for climbing into the bath, the sink and surround, and the toilet and surrounding shelf. The kit includes artwork for beautifying the assemblies into the Robin Betterley style, including some book covers as accessories, and some finishing bits such as little wooden 'soap', and a keyplate and handle for the door forming part of the sink surround. The kit also includes a (very) basic bathroom suite of tub, sink and toilet, painted white, which the kit pieces are sized to fit around.
I'm not quite finished - the sink surround isn't yet complete, but here is a photo of my efforts so far.
Overview
This is a very complex kit. I would say that I am fairly good at putting kits together, and have a lot of experience, but this has taken me hours and hours and I made some boo-boos along the way through not understanding the somewhat sketchy instructions, and because there are no pictures of the finished articles apart from the quite small (two inches high?) fuzzy colour print on the outside of the kit box.
The kit is laser cut so extremely accurate, but there are a huge number of pieces. The trellis in particular is an elaborate construction of multiple layers, in order to create a realistic 3-D effect out of thin laser-cut layers. Some of the pieces such as the top layer of the 'carving' around the oval openings are extremely thin and delicate and require great care when manipulating. With such small pieces, including some of the thin trim strips, it can be very fiddly to get enough glue on to the piece that it will adhere, but not so much that it spills out and messes up the background.
The finished effect is extremely impressive, in that inimitable Lydia Pickett style, but I do feel the kit is let down by the very basic bathroom suite. When I showed off the finished bath and surround to my DH, he immediately pointed out that the bath is too shallow (which it is). The sink isn't too bad, but the toilet is very unrealistic. I suppose it depends how much of a detail person you are, if you like a realistic result, then you will probably feel as I do. If you are happy to regard the fittings as placeholders for the real item, then you will be fine.
That said, I am incredibly impressed at the imagination behind the design, which basically re-invents the bathroom as an ingenious recycling of junk such as old doors and garden trellis, and I love the scrolls and brackets. The artwork is beautiful as usual, although not all of mine fit very well in its intended destination. The end result is extremely eyecatching, and a real feature for my dollshouse.
Recommendations
These are just some personal thoughts that I had as I made up the kits. I've put some fixture-specific recommendations in the sections below, but I will start with the general recommendations:
- find some better pictures online of the finished articles. I wish I had done this, as the picture on the box lid is tiny and fuzzy.
- before you build any kits, read the instructions and in particular look at the artwork to work out where each piece of artwork goes. This will help you a lot to understand what parts of your kit need to be painted, and the order that things should be glued together. Again, I should have done this more thoroughly. I did have a cursory look through then sat down to follow the instructions step by step, and therefore got into trouble.
- Decide what you are going to do with the toilet, bath and sink. The kit instructs you to do a marbled paint effect on these. I read those instructions but was dubious that I would get a good result trying to simulate marble in such a small scale. I also knew that my gloss varnish was not going to be good enough to give a realistic ceramic gloss to the painted items. I was looking in my craft cupboard for inspiration and spotted my gold spray (leftover from making macaroni angels about 10 years ago with DS) and decided to go for a luxury gold lustre finish. Also decide if you are happy with the taps that come with the kit or if you want to replace these.
- I get a good result spraying my bare wood assemblies with a light coat of white primer, then a light sand, before painting with my chosen acrylic paint colour. The spray is particularly good for getting into all the little nooks and crannies of the 'carving' around the mirror and oval cut-outs.
Sink
- I really would not recommend adding your pre-painted sink as instructed in Step 7, because it would make it incredibly hard to paint the bare wood of the kit afterwards. Do test fit the sink but keep Counter #2 separate. I found the counters fit around the double bulge at the top of the sink, in the groove between the bulges, but I did have to sand the opening a bit to fit the sink.
- I then went on to step 8 (adding brackets) and completed the Mirror frame, then painted the sink assembly / mirror frame / Counter # 2 to a final finish. Only then did I add the sink and glue on Counter #2.
- When assembling the mirror frame, I am sure you will read the instructions properly. "Glue the frame trim to frame #1" does NOT mean to glue the mirror to the door surround. The mirror frame needs to stay separate until the artwork is added at the end, then the mirror frame is glued on top of the artwork. Guess what I did? Then I had to carefully work the mirror frame back off of the door by wiggling a scalpel very gingerly all the way around. Stupid. Luckily it didn't break.
- The artwork for the upper part of the door was a bit longer than I needed, and I had to trim it.
- I didn't find that the artwork for the sink surround fit very well. I had to trim it several times and in the end I found it easier to sever the strip behind the sink so that I could test fit one side at a time. I would recommend leaving a little extra around the three external sides of this artwork, as mine only barely covered to the edge in a few places. Once it was dry, I cut the artwork flush with the edge of the sink by turning the construction upside down.
- I replaced the sink taps with two taps purchased from Judith of In Some Small Way, which I painted gold and wall mounted behind the sink. I had earlier removed the sink taps and filled the holes before spraying the sink gold.
Toilet
- This is definitely the easiest part of the kit. The shelf was straightforward to put together.
- The artwork fits fairly well, although you have to cut the striped art for the back to the correct size to fit into the shelves. It would be much easier to cut this before you glue on the brackets, and keep to one side for gluing in at the end.
- The toilet comes with a hinged seat, but as it is one piece (not two) and the toilet 'bowl' is extremely unconvincing, I pulled my seat off to paint it separately, then just glued it down at the end. I found the toilet seat artwork did not fit well at all. It is too big for the lid, and I had to trim a considerable amount off around the edge which I found hard to do evenly around the curve.
Bath
- Definitely the most complicated part of the whole kit. The trellis and bath base are constructed as two separate pieces. I was rather mystified as to when and how they ever became one, but I think the last sentence of the Steps instructions, despite being hard up against those instructions, must apply to the trellis and bath base: "Add the top, flat to the back and equal overhang on the sides." There is very little overhang, my finished trellis is only slightly narrower than the tub base.
- The bath base goes together fairly easily, and the construction photos are helpful. I kept the tub top separate, firstly to easily sand the opening to fit the tub, and secondly to apply the tile treatment. I glued the top to the base towards the end of construction, after the base was painted, then applied a bit more paint along the seam. I finished the edge of the top with more of the thin stripy artwork. The instructions say that the bath will only fit in one direction but I found that it didn't fit in either direction until I sanded the sides to widen the opening.
- Trellis surround: during assembly, try to keep the sides at right angles to the back, even though initially the assembly is very rickety. There are so many vertical and horizontal trim pieces that I got a little confused - each set is labeled in laser writing, perhaps even draw arrows in pencil as to which label applies to which trim. Also be careful to keep your bottom edge smooth and flush, so that your trellis will sit evenly on the bath top at the end. As you add more trim pieces, the trellis becomes more robust and stable.
- If you are planning to glue the bath flush against the wall, be careful when you glue on your post tops at the top of the trellis (step 9), and keep them flush to the back as well. The natural inclination is to centre them nicely, which of course would make them protrude at the back.
- Make sure the plexiglass fits flush into the frames for the base art, if it protrudes at all then the frame won't glue smoothly onto the base. I found it easiest to remove the top protective layer while the plastic was still joined to the main sprue, then I cut each join, and bent the 'glass' away from the sprue so that the rear protective layer peeled itself off automatically.
- I found it tricky to get sufficient glue onto the thin edges of the frames so that they would stick, yet not so much glue that it would splodge out onto the plexiglass. If this happens to you, you can quickly pry out the plexiglass and rinse/wipe off the glue splodge, and try again. Once the frames are on and the glue is dry, run a little more of your acrylic paint around the edges of the frames to tidy the joins.
- Ironically, given that this should be the simplest part of the kit, it was the one I screwed up the most. I glued the braces on as directed, but somehow got confused between which was the top step (the smaller one) and which was the bottom step, and switched them. I discovered my mistake when I couldn't get the risers to fit. Having detached the mistakes and switched them back, I still couldn't get the risers to fit. because the braces seemed in the wrong place. Maybe my top step should have been the other way around? There are no construction photos for the steps, they probably figured they are so simple that it wasn't needed. I have ended up with a slanted top riser, which was the only way it would go on. It's a design feature...
So, I just need to finish the sink surround by adding the mirror, and the back, and the little shelves and the door handle. And I need to add some skirting to the walls in between the fixtures. And I suppose I should put some things on the toilet shelf to accessorise, and maybe some bath oils on the side of the tub. Perhaps a fuzzy dressing gown? Not sure how hard that would be to make in 1/24th scale, hmmmm.


























































