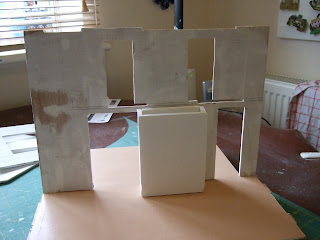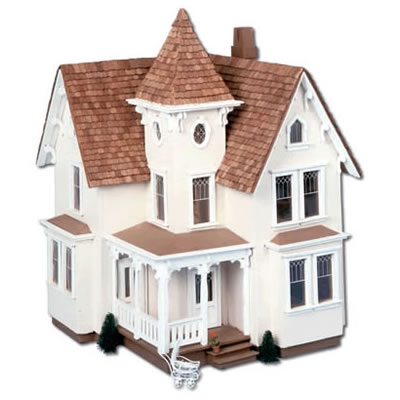I've been working on the house all day and am starting to feel like I am getting somewhere. I also asked DH to take me to the DIY store this morning where I picked up a sheet of 4mm MDF for my replacement pieces, and some 15x21mm pine batten for the foundation.
I am tinkering and tweaking as I go along, so it is going to be hard to blog this in a logical order. I don't know if anyone else will ever want to do a similar kitbash, but hopefully if I try to record my decisions and learnings, it will help out someone else.
A word about tools: I do not have a massive tool shop but the Greenleaf plywood is so thin that you don't really need major power tools. For small cuts such as trimming a tab, I am using my wood-cutting shears. For longer cuts with the grain, I find I can usually cut through just by repeatedly running a Stanley knife along a metal ruler, cutting a little bit more each time. This doesn't work very well across the grain, so I cut partway through with the knife, then finish off with the feeble little scroll saw on my Unimat (a toy-like power tool available from Hobby's). For cutting new slots, I drill out the slot and tidy up with the Unimat or a Stanley knife.
Removal of bay windows: I realised last night that I won't be using any of the bay windows, so I cut off the bay window protrusions on all floors, just leaving a little tab the thickness of the plywood. The tab will fit into the horizontal slots on the vertical pieces so that the floors are still supported. I trimmed the left wall completely flush with the side of the porch, creating two new tabs as I cut, because the Pickett Hill house (PH from now on) has a flat left wall with no bay.
The continuing saga of the staircase: I spent some time last night playing with the staircase positioning once the glue had dried on the treads and risers. I've come to the conclusion that the PH is a little bit longer along both sides of the 'L' shape. That's why the PH has more room for its staircase, and why the PH dining room extends further forward. I am not going to contemplate trying to lengthen my Fairfield, so after trying out various options, I have decided to reverse the staircase. By reversing the staircase (stairs facing the back), I can cut off the banisters built into the centre wall and open up that archway for a similar effect to the PH. The stairs will protrude slightly into the smaller archway on the right (looking from the back) which I widened as much as I could (about 1/4"). I cut both archways to be a little higher and squared them off. I think that I can now use the staircase wall by also reversing it, but I'm not sure about positioning a new door for the boy's bedroom. I still want to cut back the middle floor for a balcony-effect similar to the PH, but I need to leave room for the stairs and the bedroom door.
 Replacing the foundation:
Replacing the foundation: The Greenleaf Kit comes with several thin plywood pieces to glue underneath the ground floor to act as a foundation. While these work surprisingly well, they are not terribly robust and they are fiddly to glue. I have replaced these with 15x21mm pine batten pieces, attached with carpenter's wood glue flush with the outside edge of the ground floor.
Removing the Tower: I am not using the Tower and instead am going to have a replacement front wall in the same position as the Tower front wall but extending to the left edge of the house where it will meet up with my new left wall. Therefore I did not punch the Tower left wall slot out of the first floor, I cut off the Tower right wall flush with the attic floor, and I filled in the hole in the attic floor next to the Tower floor so that the front edge of the attic floor is going to be flush along my new front wall.

How I fill in unwanted holes, or glue in pieces I am not punching out: I have a pretty low-tech solution which is to smear carpenters wood glue all along the piece I am not punching out, push it back into its gap, and put a weight on it to keep it flat until it dries. For unwanted holes, where possible I am trying to use adjacent areas on the plywood sheet to fill in the holes. As I am not using many of the kit pieces (chimneys, fireplaces, tower, bay windows etc.) I can sometimes just glue in enough pieces to 'build' out the plywood until I can draw a new cutting line. Where there is a noticeable gap, I smear sawdust into the gap on top of the wet glue, then sand it down after it dries. In the picture you can see that I am filling in the front edge of the attic floor prior to cutting out the new shape. The beauty of doing the glueing actually in the plywood sheet is that you get automatic clamping all along the edges because all the pieces are pushed into their gaps like an assembled jigsaw.

Cutting replacement front and left wall: I drew out the replacement walls on my sheet of MDF then cut them out with a handheld electric jigsaw. I have marked in the new gothic window positions and new front door, but haven't cut them yet until I am sure I have got the structure right. On the front wall, you can see that I have cut a slot which carefully locks with the porch roof protrusion on the first floor. However, once I had it dry assembled, I realised that the Fairfield porch roof is too high and too close to the window. So now I have cut off the porch roof and will construct a replacement roof lower down at a later stage. When marking out the new pieces, I used existing Fairfield pieces to mark the correct placement of slots and tabs, and kept the attic roof height the same (5.5 inches) as previously. Later I will build a chimney on the left wall like the PH.


New roofline: Once I had the replacement front and left wall in place, I could start finessing the new roofline. I don't have a picture as the glue is still drying, but I am going to re-use all existing roof pieces. I had to re-cut the angle on the left-gable pieces to match the new roofline of the extended left wall, and I am 'filling in' the back roof piece over the master bedroom so that I can recut an opening that is closer to the outside wall and is shaped like an upside down 'U' rather than the Fairfield 'L' shape. This probably makes no sense unless you have the kit pieces in front of you, I will take pictures once I get them cut out.
Just for fun: I couldn't resist having a play with some of my Lydia Pickett furniture, just to see what it is going to look like in situ.




































