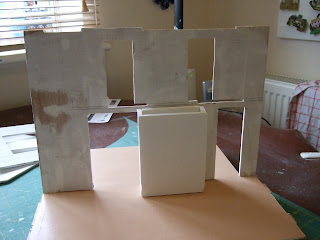It has been very frustrating to see this house on a daily basis, as it is in the kitchen, but not have much time to work on it. However, my bay window is still stuck in transit courtesy of the Icelandic volcano, so it's not like I could glue it together yet anyway.
Here is the chimney glued into position.
Here is the false wall for the kitchen, in progress.
I've started planning for the vertical battens. After a bit of playing around, I have decided the centres of the verticals will be 11/16" apart. So I have now marked pencil lines on all the outside pieces to use as guidelines for gluing on the vertical battens once the house is together.
I've been planning where the wallpaper will go, and marking out pencil lines on the walls to guide me on where to glue the paper. I am trying to avoid introducing wallpaper into an actual construction join, e.g. where the front wall meets the centre wall, as I want those joins to be wood-to-wood for strength. I'm a bit worried that I am going to end up with gaps in my corners which in a 1/12 house would be disguised by folding the wallpaper around the corner in an underlap. In this scale, I think I am going to get a generally neater finish by doing the papering before assembly. If there are gaps, I may need to run something vertical down the corners to conceal them.
Sunday, 25 April 2010
Subscribe to:
Post Comments (Atom)




No comments:
Post a Comment
Thanks for dropping by! Let me know what you think.